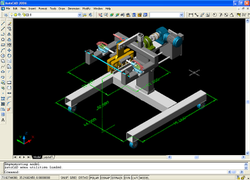Elite RHVAC v8.01.217 With Manual D Ductsize
نرم افزاری عالی و تخصصی برای مهندسان معماری و طراحی ساختمان برای با قابلیت های ویژه کاربردی بشرح زیر...
Rhvac quickly and accurately calculates peak heating and cooling loads for residential and small commercial buildings in accordance with the eighth edition of the ACCA Manual J. The Heat Transfer Multipliers (HTM values) for all the walls, windows, doors, and roofs listed in Manual J are stored and automatically looked up by the program as needed. Although HTM values are taken from Manual J directly, the user does have the option of entering his own U-Value for each wall, roof, or glass section so that a modified HTM value is used. Design weather data for over 1500 cities is built-in to the program. In addition, the user can revise the existing weather data and add additional weather data as desired. Zoning cfm adjustments are automatically handled by the program as needed. Other outstanding features include exterior glass shading, ventilation air, miscellaneous latent loads, default room data, automatic rotation of the entire building, hydronic heat calculations and much more.
Besides calculating peak heating and cooling loads, Rhvac can also calculate the length of tubing needed for hydronic radiant floors. It also calculates your duct sizes in accordance with Manual D, as well as the static pressure loss of your duct system, showing you the static pressure requirement of your system fan. Duct sizing options include all types of duct materials, height and width restrictions, velocity limits, and more. Additionally, Rhvac creates sales proposals and selects hvac equipment. For equipment selection, Rhvac is provided with a database derived from ARI and GAMA of thousands of equipment models from over 80 hvac manufacturers. Standard air conditioners, heat pumps, furnaces, boilers, and ground source heat pumps are among the types of equipment Rhvac can select. The sales proposal feature of Rhvac prints key features of the proposed equipment and work to be performed. Also included are standard terms and conditions of the proposal. Rhvac shares data with Elite Software\'s Energy Audit operating cost analysis program, Ductsize, Quick Quote, and Drawing Board program. Rhvac can be used stand alone or in conjunction with any of these programs.
Features
.: Calculates peak heating and cooling loads in accordance with Manual J.
.: Calculates Duct Sizes, System Losses, and fan static pressure requirement in accordance with Manual D. Lets you enter the entire duct system, or only the path(s) with the highest pressure loss if you prefer.
.: Determines building tonnage and room CFM requirements.
.: Incorporates Manual J Addenda A, B, C, and D!
.: Links to REM/Rate, Architectural Energy Corporation\'s popular home energy rating tool.
.: Links to REScheck, DOE\'s energy codes program.
.: Links to the Energy Gauge USA home energy rating program.
.: New! Generates a Building Rotation report that shows you tonnages and room CFM requirements at each rotation.
.: New! Includes a Buiding Rotation Duct Size Preview window that shows you the heating and cooling CFM for each room or duct in the project for each rotation of the building, as well as the maximum duct size of all rotations.
.: Calculates hydronic radiant floor tubing length required.
.: Follows ACCA Manual J, 8th Edition. Rhvac is approved by ACCA.
.: Computes room by room, zone, system & building.
.: Calculates from manually entered data or directly from floor plans created with Drawing Board (sold separately).
.: Rooms and zones can be assigned to 15 systems.
.: Allows 1000 rooms grouped into 10 zones per system using drag and drop zoning techniques.
.: Allows 20 walls, 20 windows, 8 roofs, 6 floors and 6 doors per room.
.: Allows custom construction materials and descriptions.
.: Lets you specify lists of \"Favorite\" materials so you can select them easier.
.: Remembers your most recent material selections so you can reselect them easily.
.: Looks up HTM & U-values or lets you specify them.
.: Determines Adequate Exposure Diversity status.
.: Links to Ductsize, Energy Audit and PsyChart. The PsyChart program can import Rhvac system data directly into its Air Handler Model window.
.: No copy protection!
.: Displays psychrometric chart.
.: Lets you select equipment from ARI and GAMA databases.
.: Prints exploded color pie charts, bar graphs, and custom sales proposals.
.: Allows decimal feet, feet-inches or metric length and width dimensions.
.: Allows exterior shading (overhangs and offsets).
.: Provides inputs for summer & winter partition temperature differences.

Size : 25MB
Full App+Register







 پاسخ با نقل قول
پاسخ با نقل قول





















علاقه مندی ها (Bookmarks)